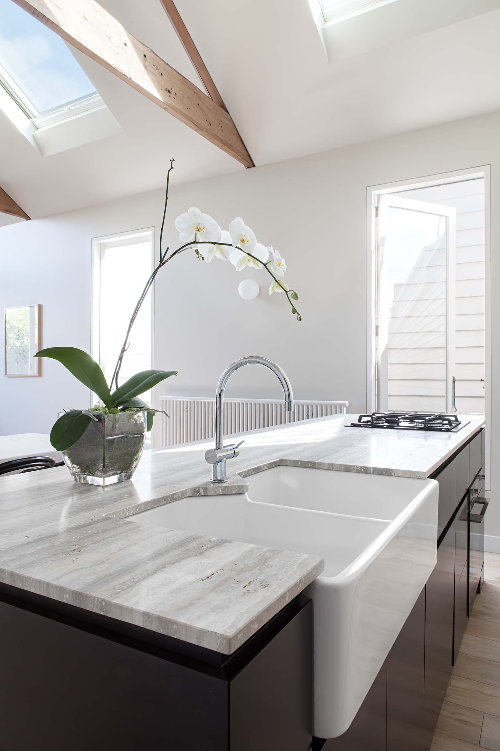
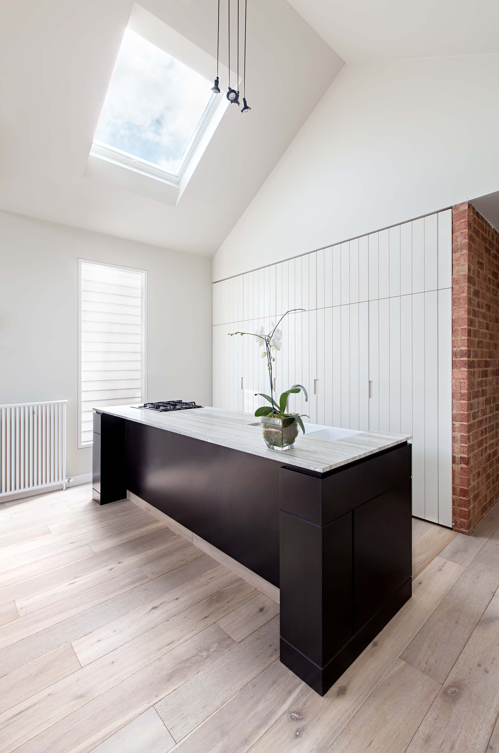
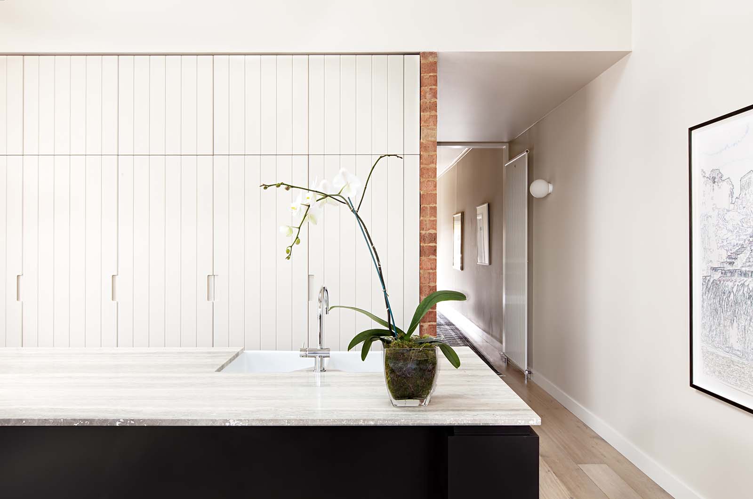
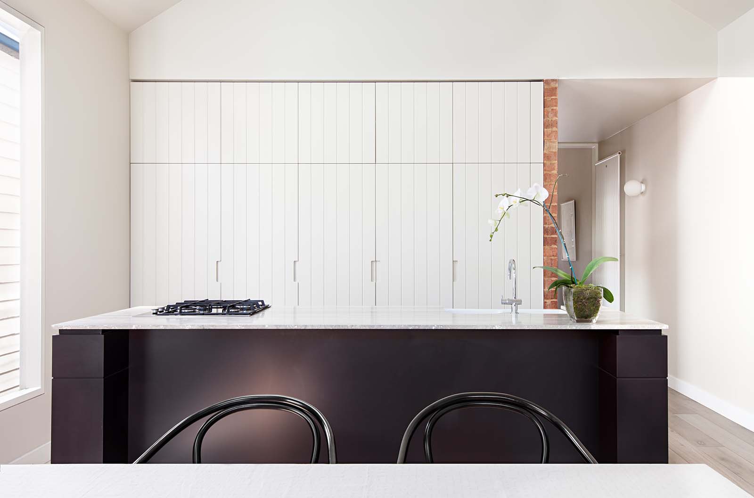
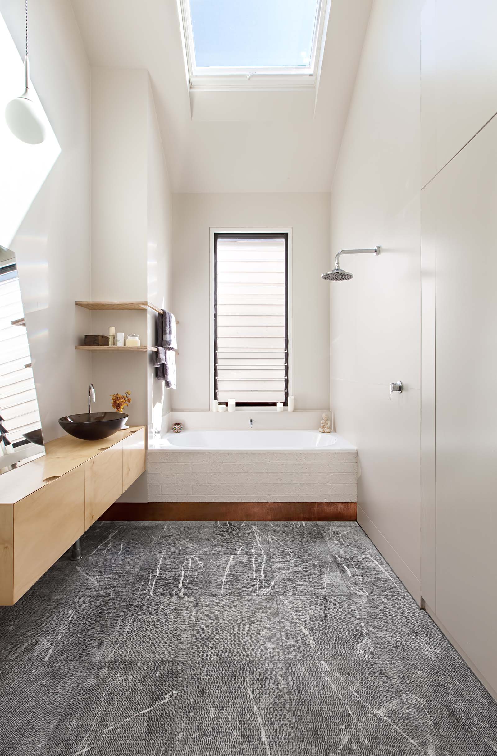
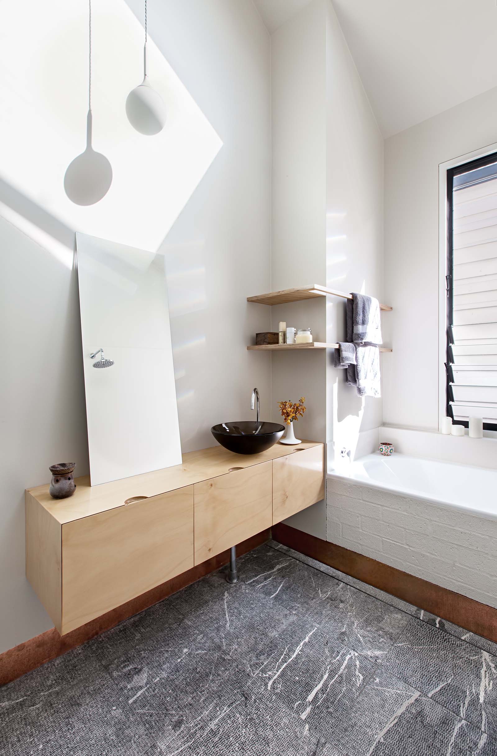

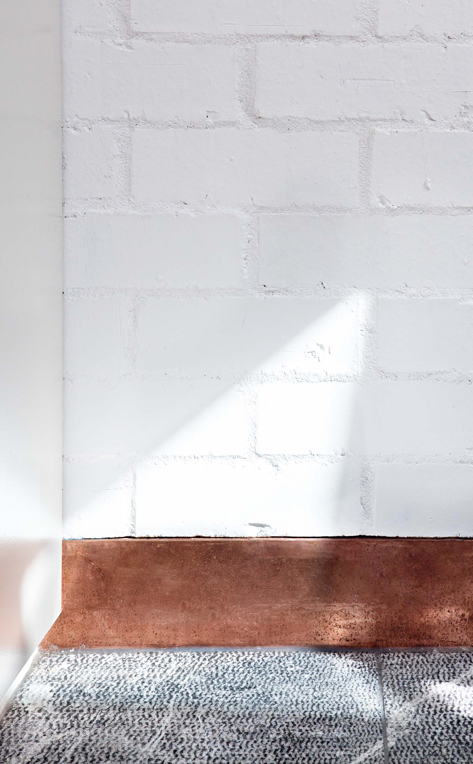
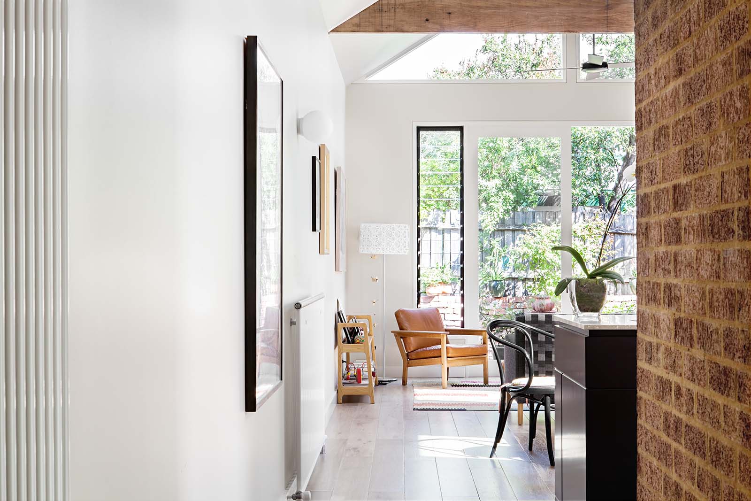
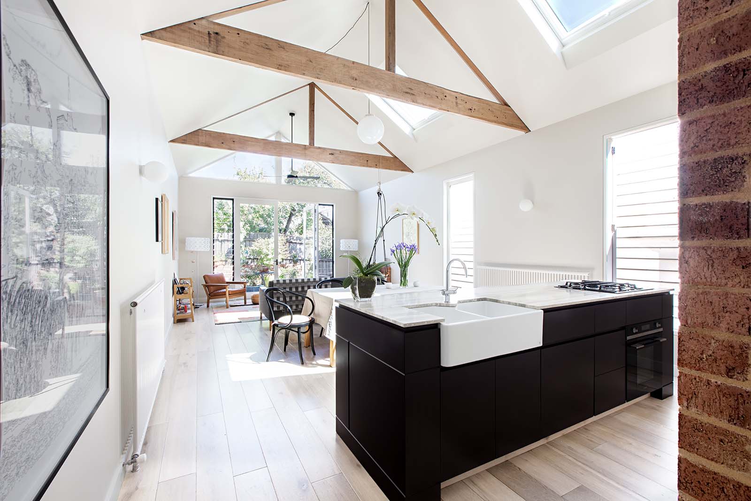
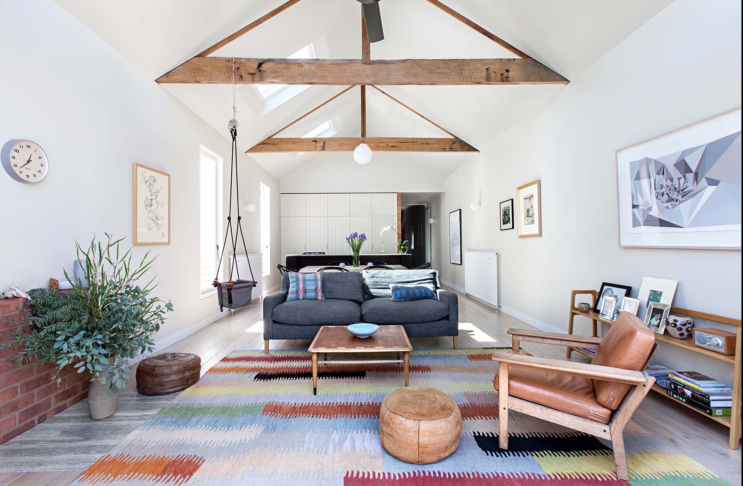
Hutchinson St House
This project was a story of successful collaboration between Designer and Builder to develop a design which fulfilled the client requirements and expectations while remaining contained within a limited budget.
Grenville Architectural Construction was engaged to develop the construction drawing set in this project, which allowed for detailing and construction methodologies which were attuned to the pragmatic requirement of a builder.
The primary space was carefully developed and detailed to have a clean, simple and light-filled quality with strongly contrasting recycled beams.. The bathroom was a playful exploration of materiality, tactility and use of ‘raw’ materials and finishes within a highly crafted space.
Photography by Lisbeth Grosmann
